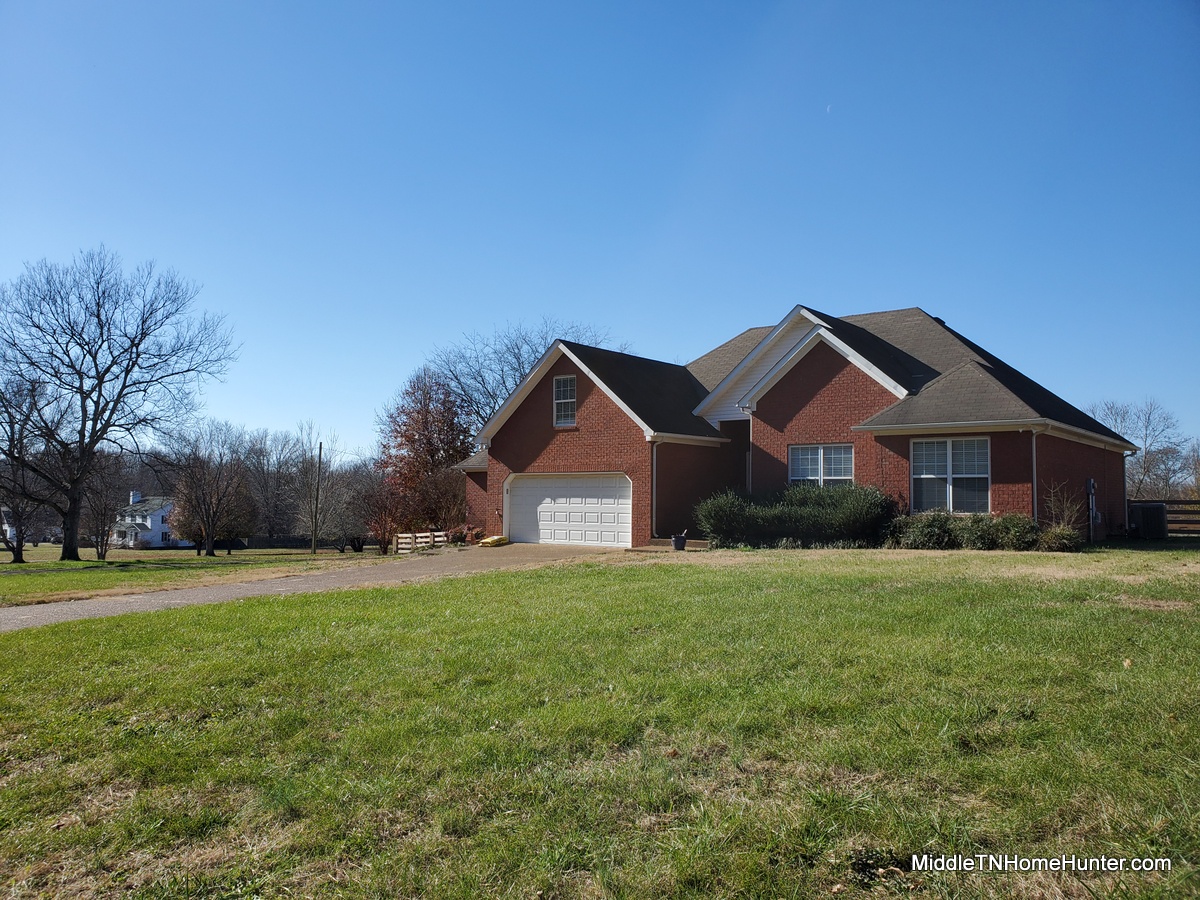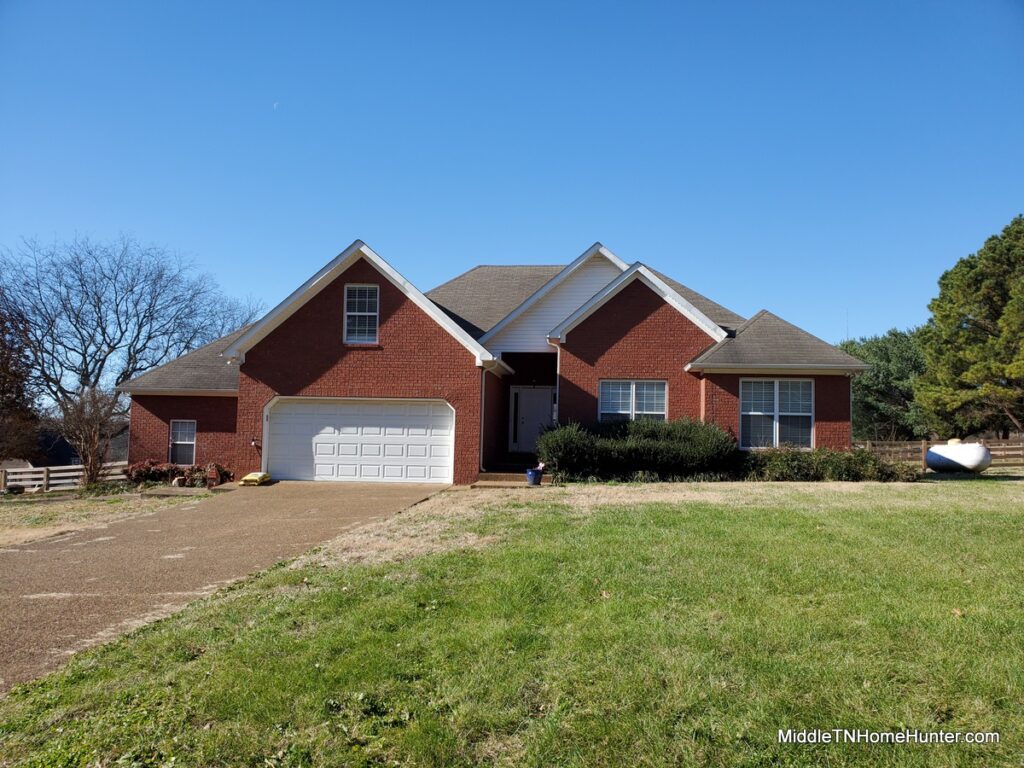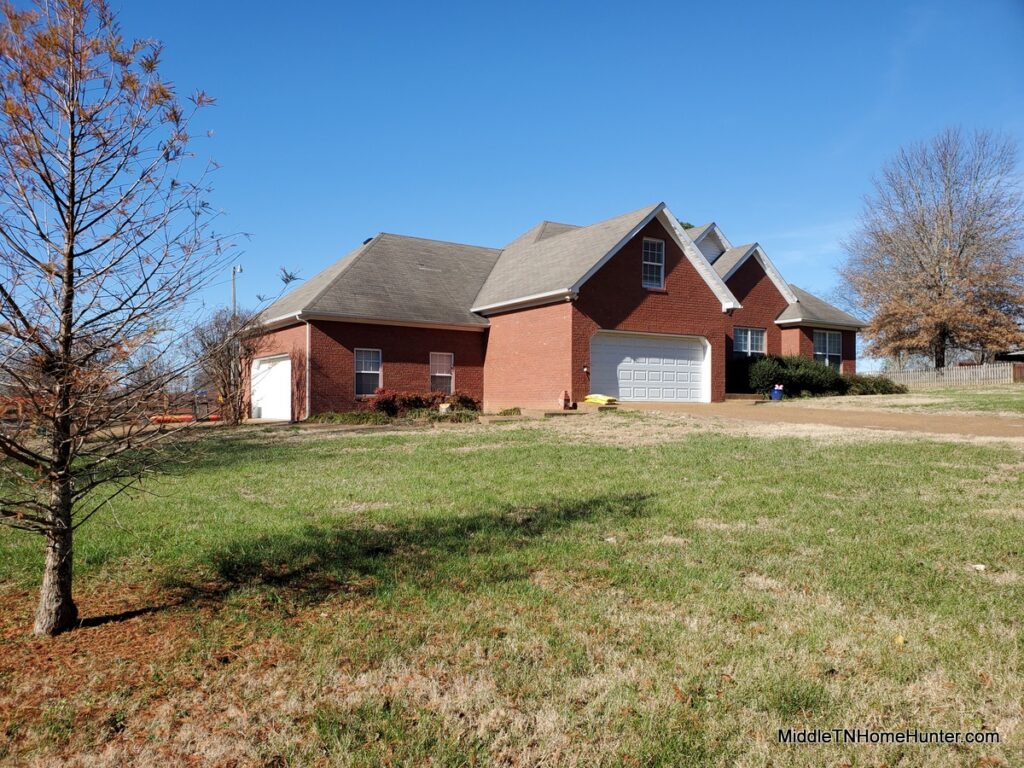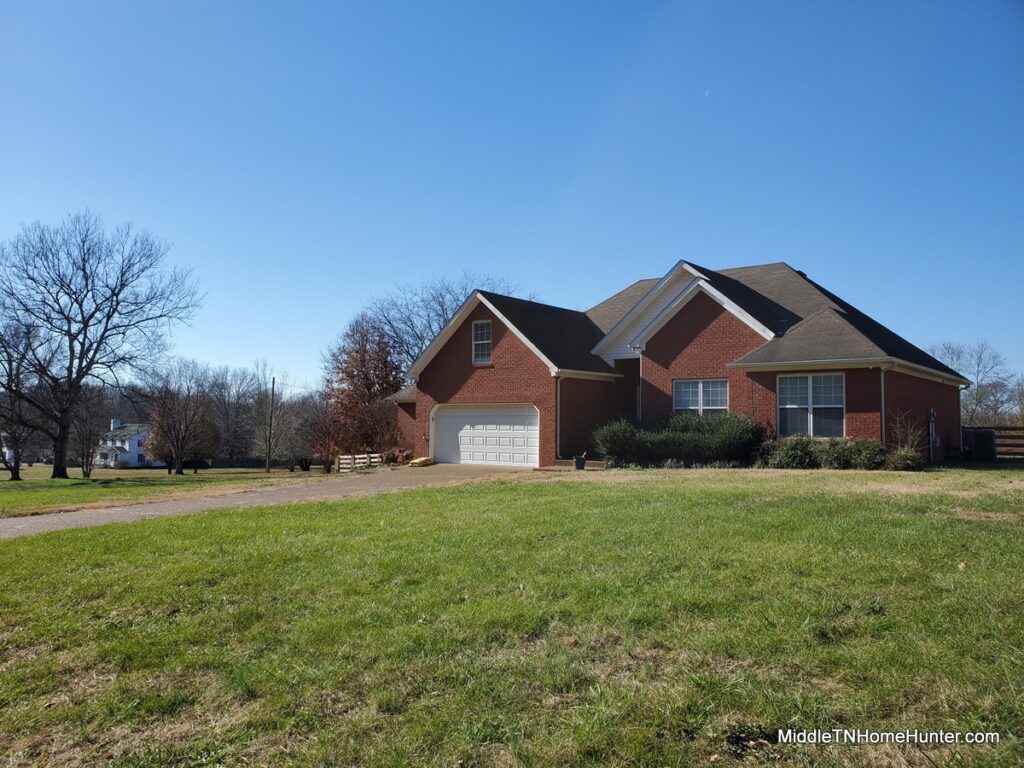Welcome home to 1179 Canaan Rd in Columbia, TN! This all brick home on the west side of Columbia is on 1.34 acres and is the PERFECT setting for a mini-farm! The floor plan of this home is all on 1 floor except for the bonus room over the front garage. (Approximately 1950 sqft)
1179 Canaan Rd Columbia TN SOLD on 2/11/2021 for $360,000.
1179 Canaan Rd has 3 bedrooms and 2 bathrooms with a large kitchen/dining area. The flooring in most of the living areas is hardwood. There is no carpet in the house at all, perfectly setup for those who don’t want carpet! A covered patio is located just off of the kitchen dining area where you can enjoy the evenings on the mini-farm.
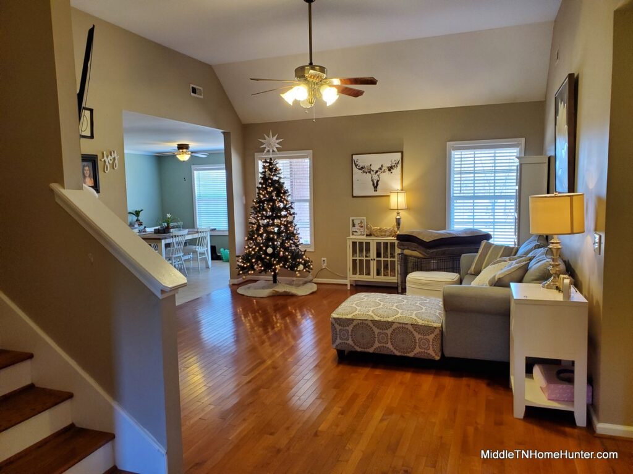
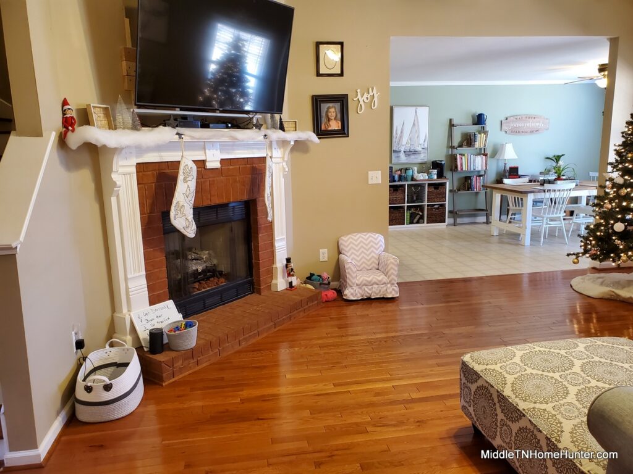
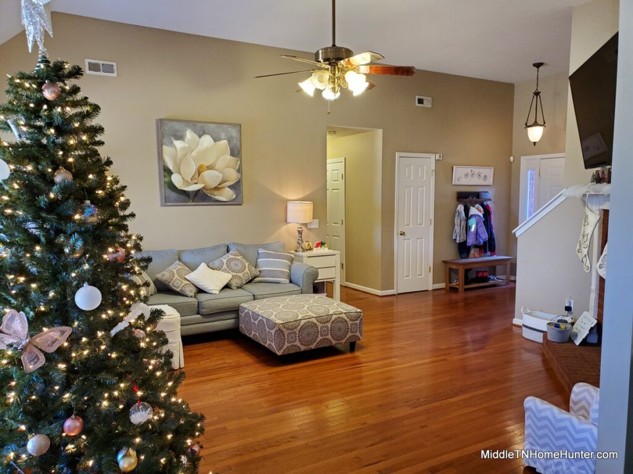
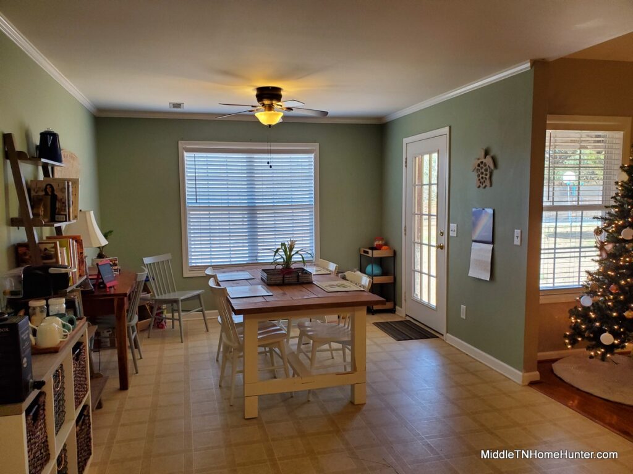
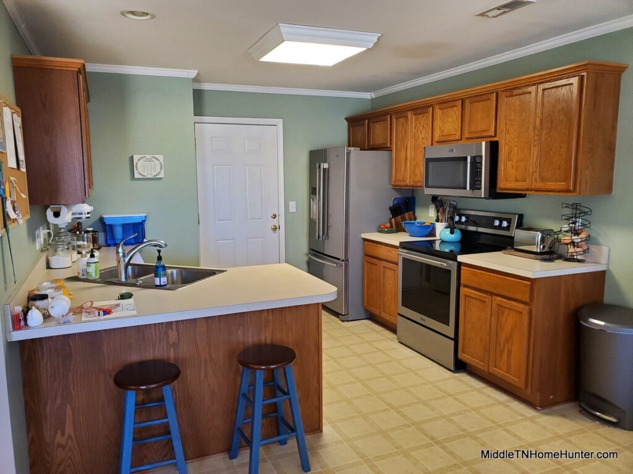
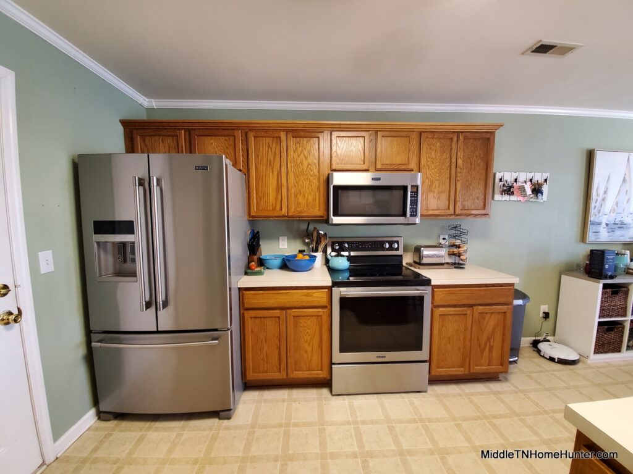
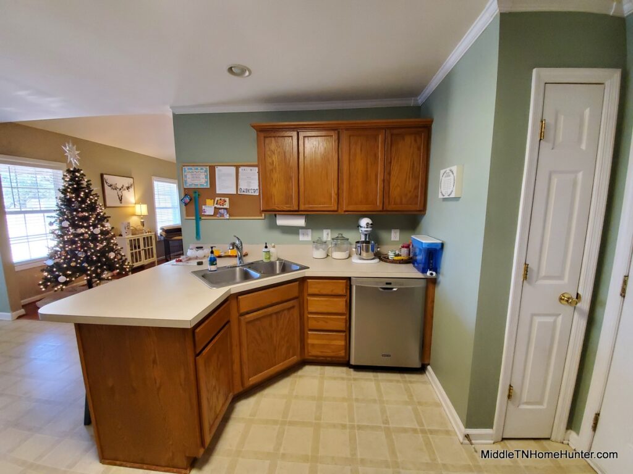
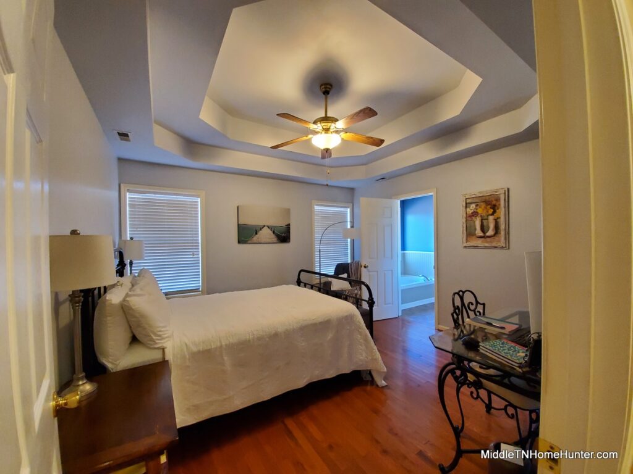
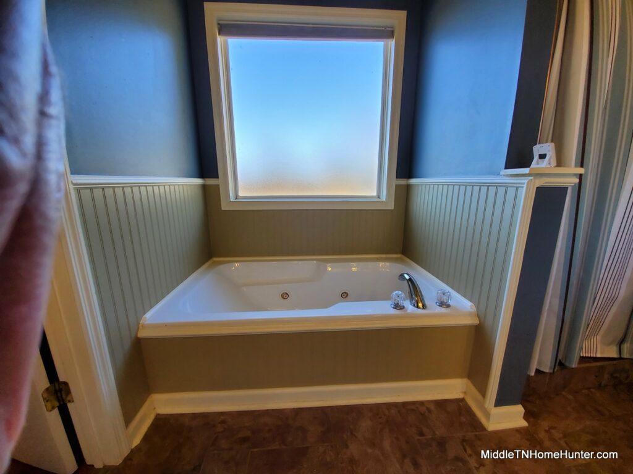
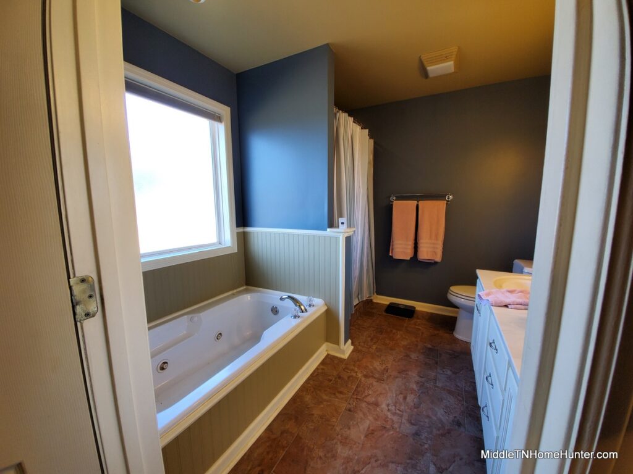
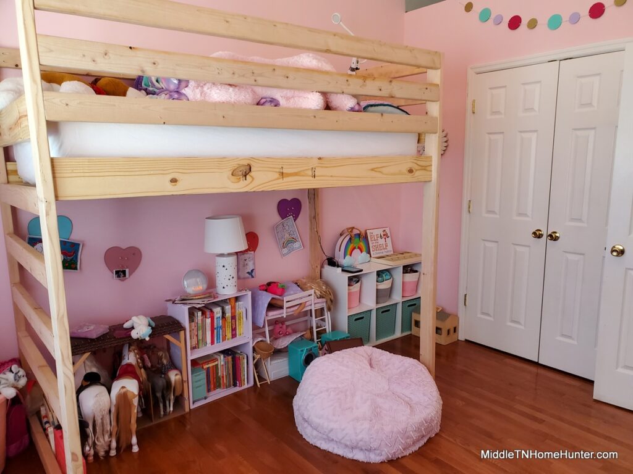
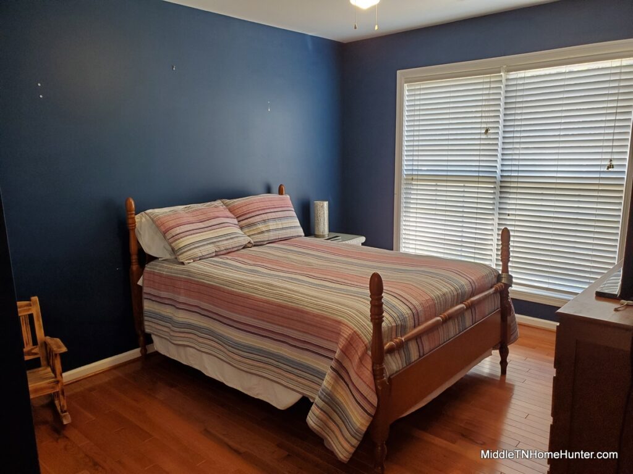
HVAC, fencing, and barn are all updates!
Two 2 Car Garages
Perhaps the most unique feature of this home is the second attached two car garage! Did I say second 2 car garage? SURE DID! There is room for 4 cars to be parked in this home. Both garages are attached to the home. The 4 car garage capacity makes 1179 Caanan Rd the perfect home for a person with lots of cars, someone needs a shop, or does lots of projects! You could even finish off one of these garages for additional living space.
The backyard is fenced and cross fenced to allow for the homeowner to raise goats and chickens in the back while keeping some separation between the animals and the home. Behind the fences there is a nice open barn could easily be turned into stalls by the next homeowner.
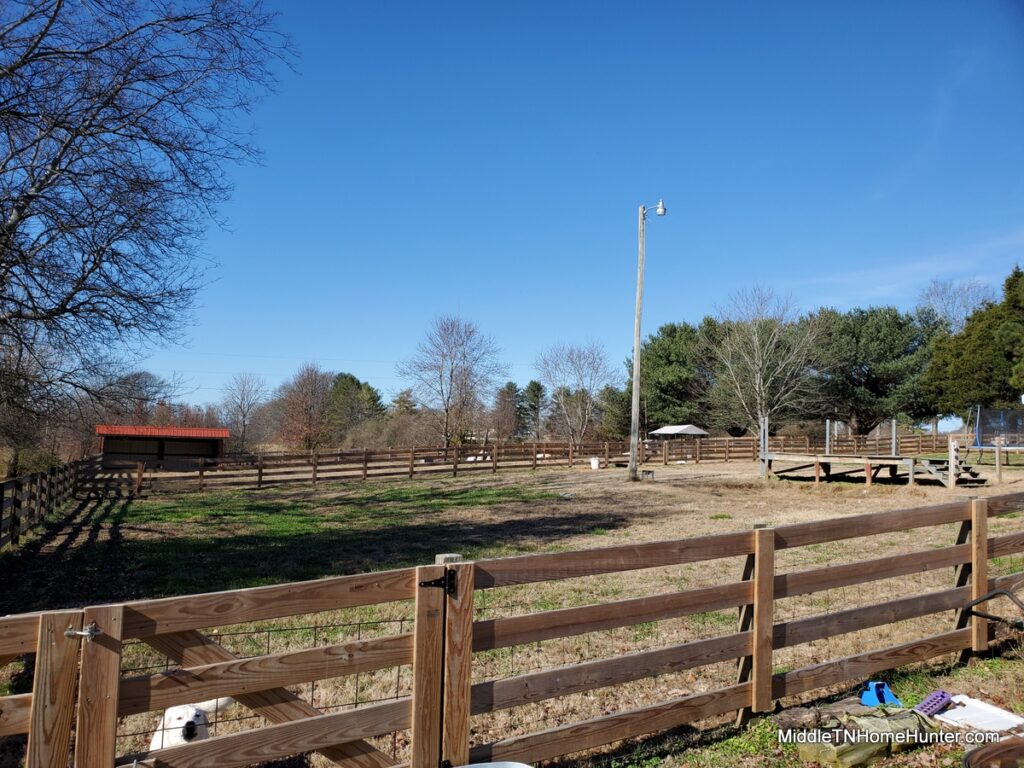
Location
1179 Canaan Rd is just past the Cross Gate and Westgate subdivisions off of HWY 412/Hampshire Pike. Approximately 3.5 miles after the Hwy 43 Exit in Columbia.
Contact
This home fits so many boxes for so many people! If it check off your boxes reach out to Dave Townsend at 931-808-6808 to setup your personal tour.
Property Details of 1179 Canaan Rd
- Living Room:18×15 / Fireplace
- Kitchen:11×11 / open to dining room
- Primary Bath: Separate Shower and with Double Vanities, Frosted glass window over tub
- Bed 1:13×13 – Primary Bedroom Downstairs with Huge closest
- Bed 2:12×12 – Large Closet
- Bed 3:12×10 / Ex. Lg. Closet
- Dining Room/Breakfast Room: 17×11
- Rec Room: 18×12 Over Garage with storage
- Garage 1: 2 car attached front, with concrete driveway
- Garage 2: 2 car attached side, with private concrete drive
- Fenced backyard with cross fencing for goats and chickens
- Utilities: Propane, Electric, City Water
- Zoned for 2020-2021 School Year to Hampshire Unit School for All Grades
- No HOA
- Barn – Open Shed style barn which could be easily converted to stalls.
Showings Begin After 12/14/2020
Listing Price: $350,000
This content is currently unavailable. Please check back later or contact the site's support team for more information.
Disclaimer:
Information believed to be accurate but not guaranteed. Buyers should independently verify all information prior to submitting any offer to purchase.

